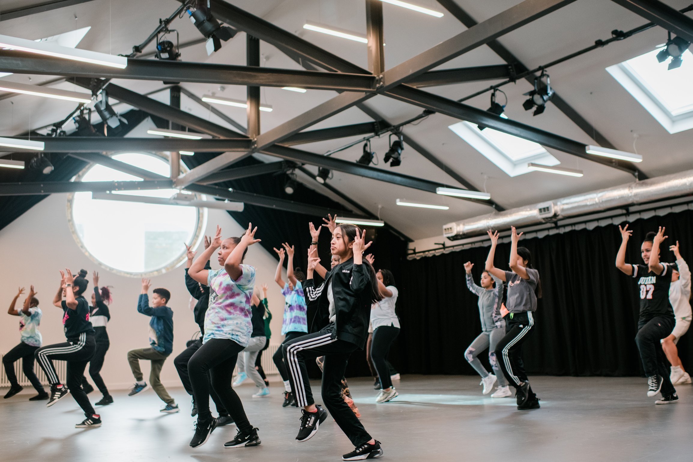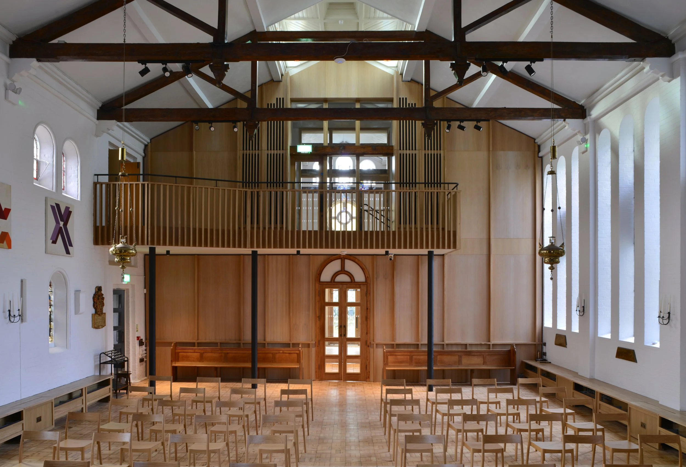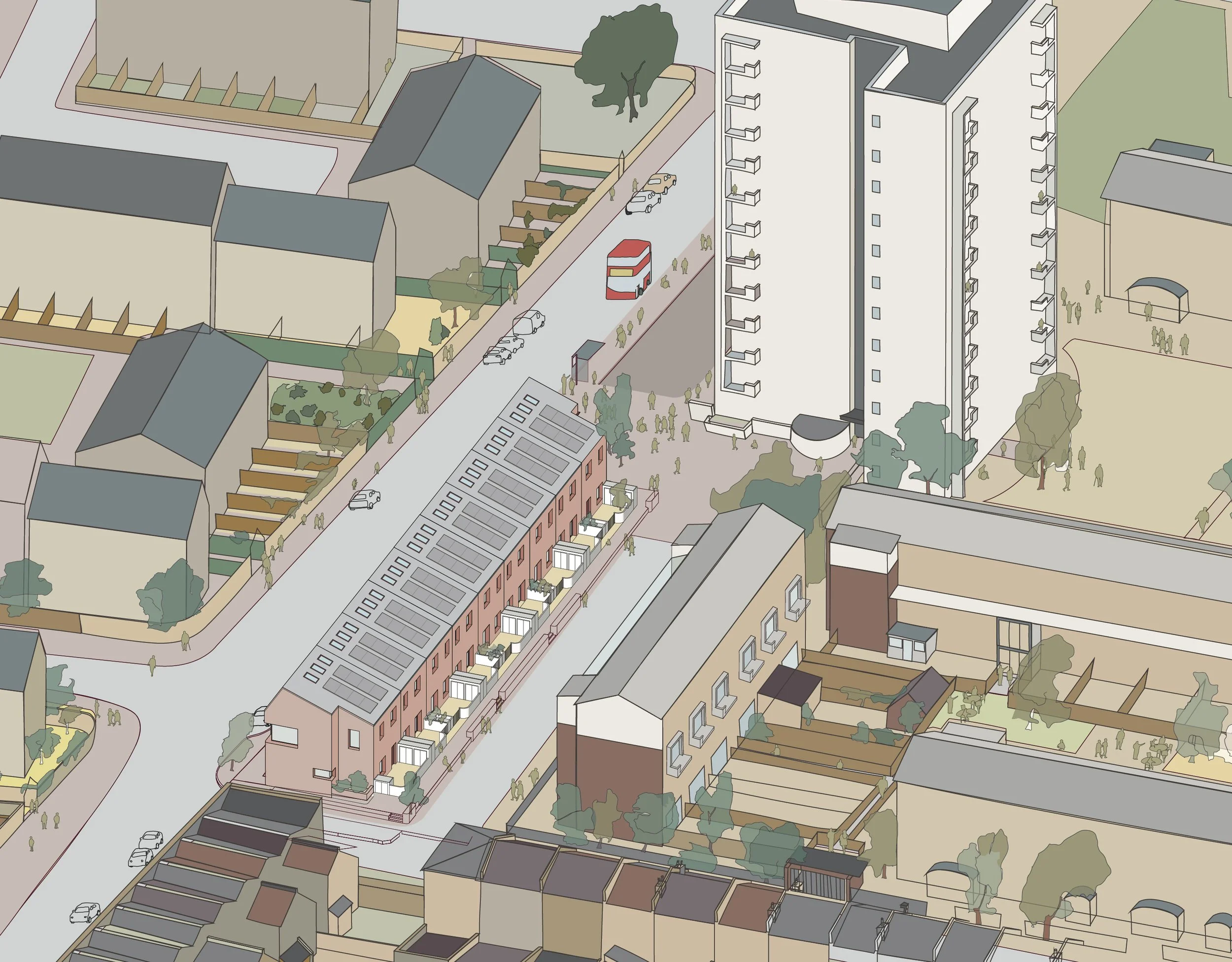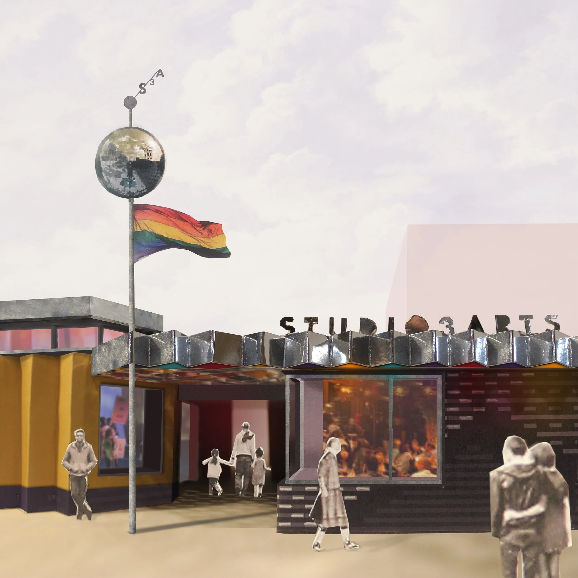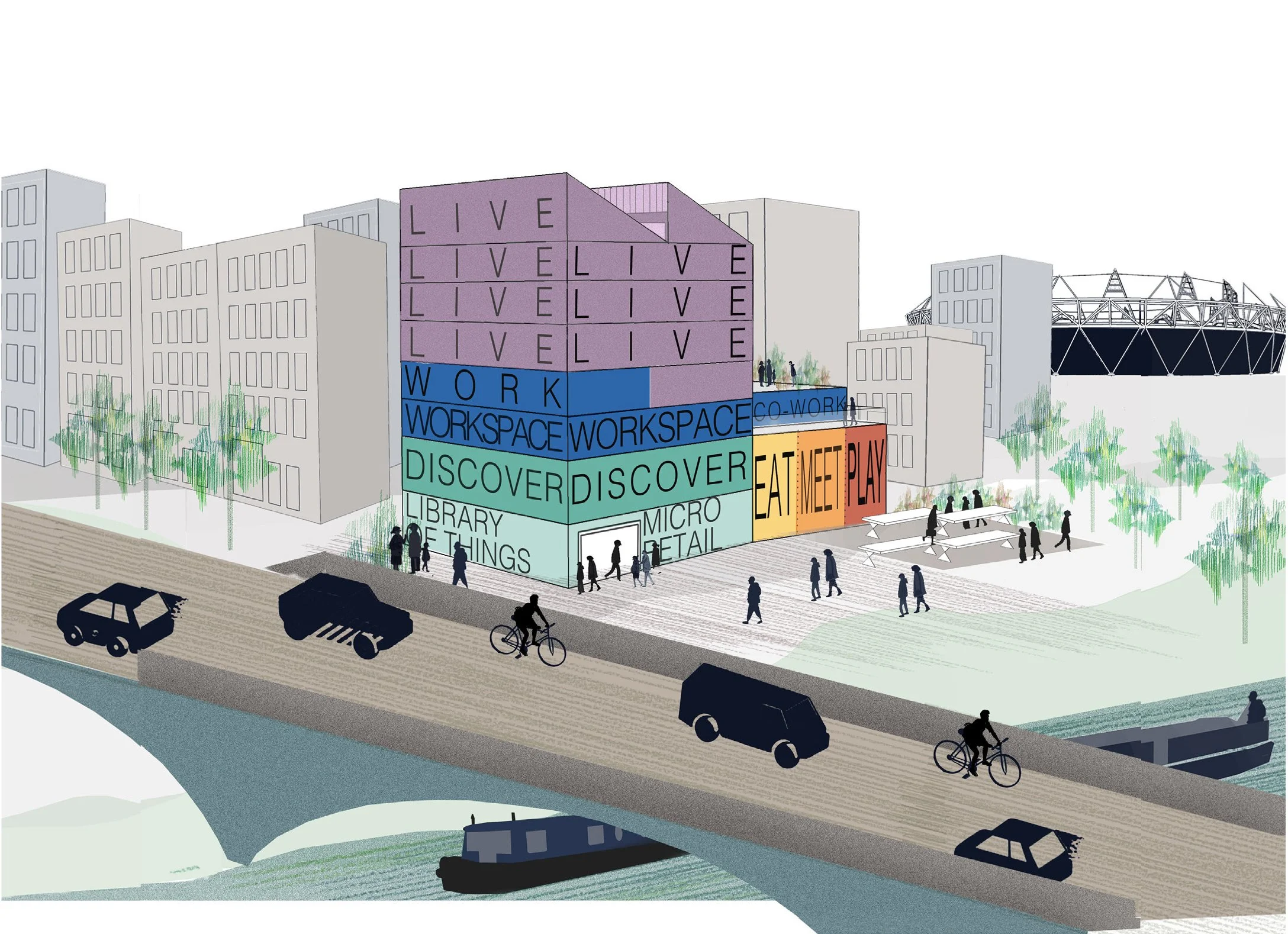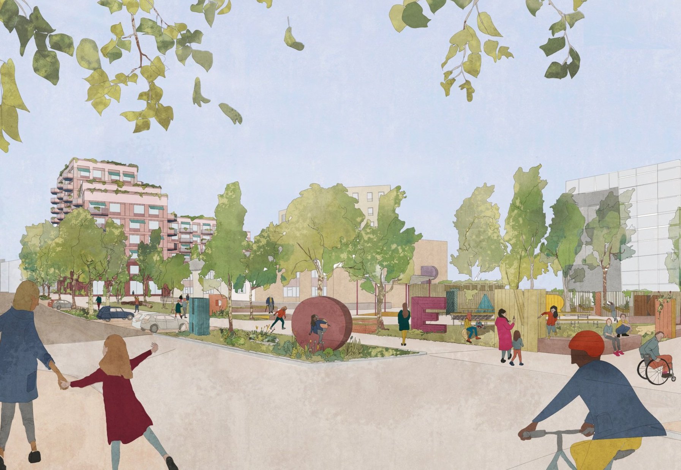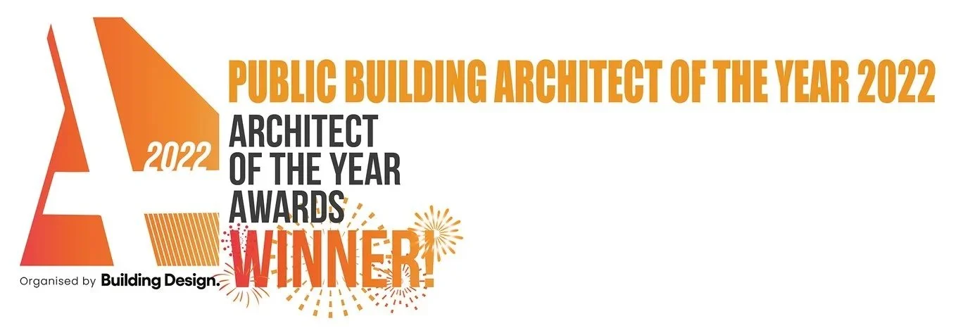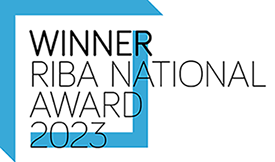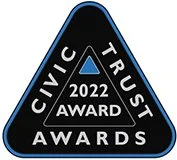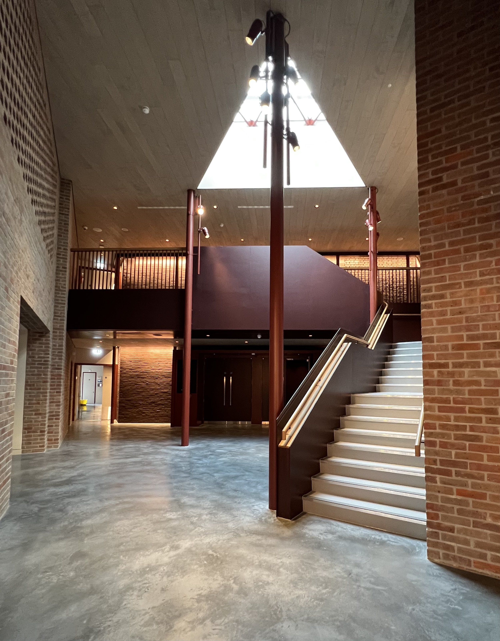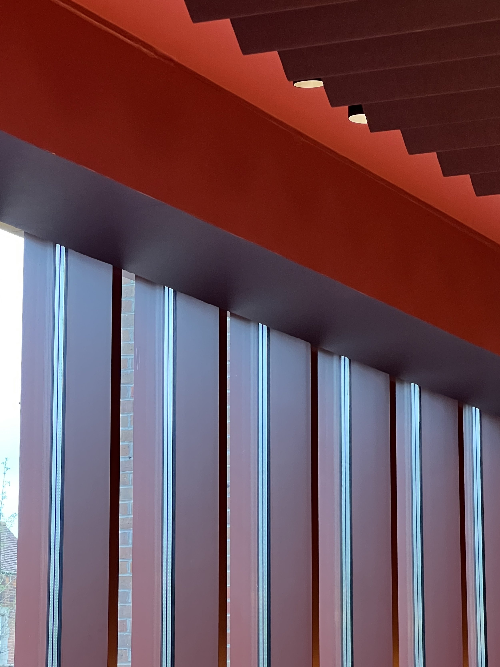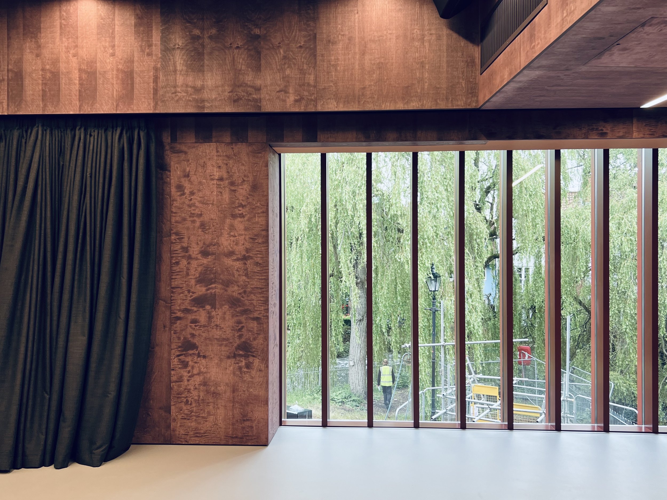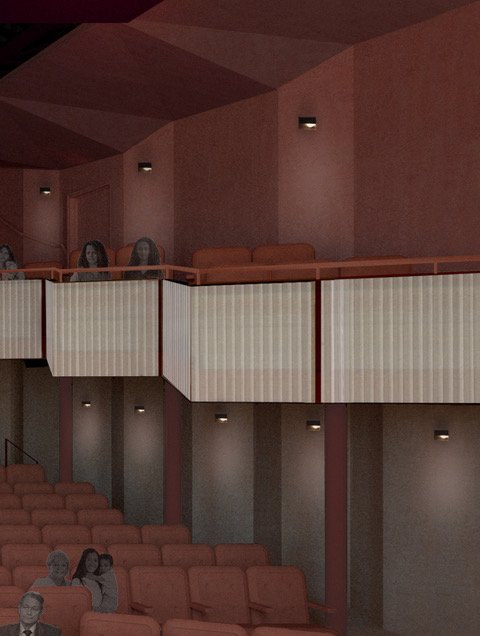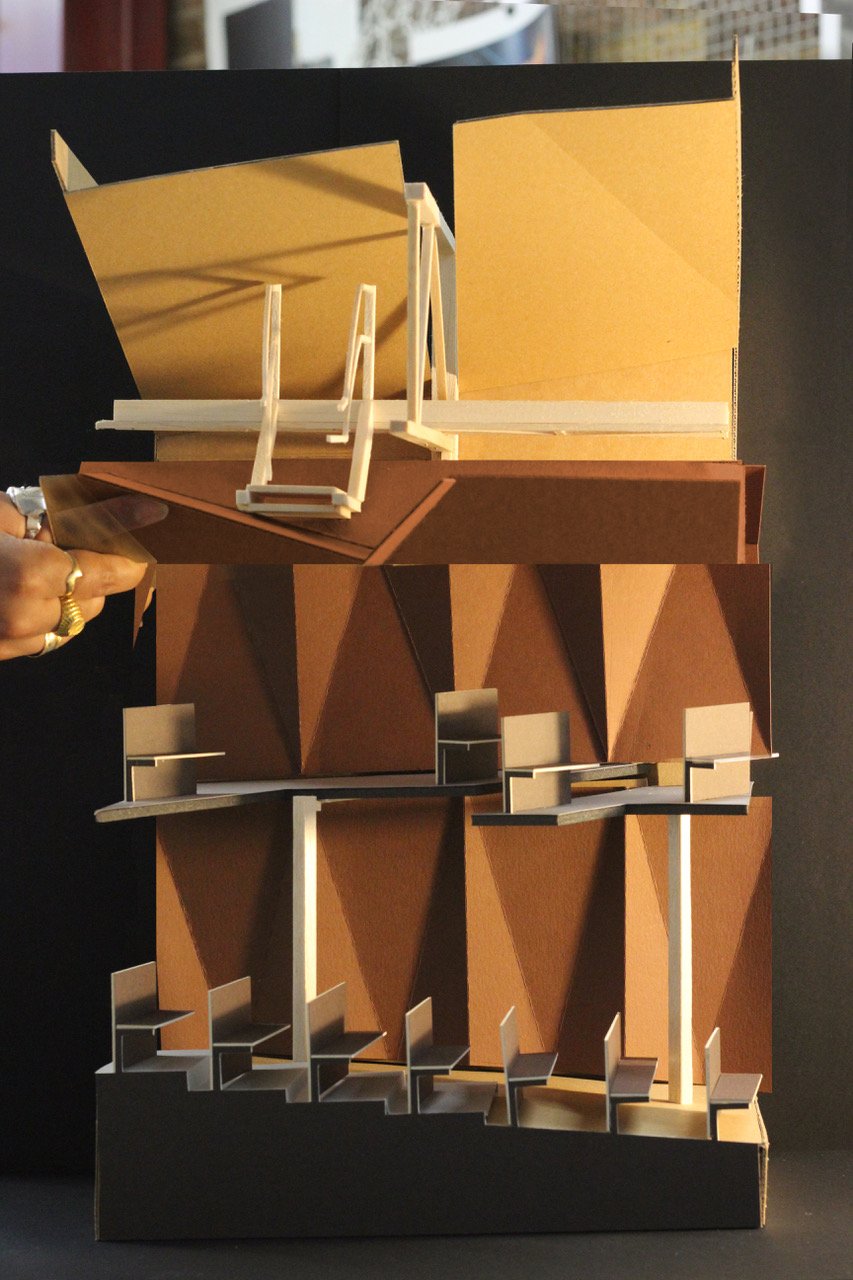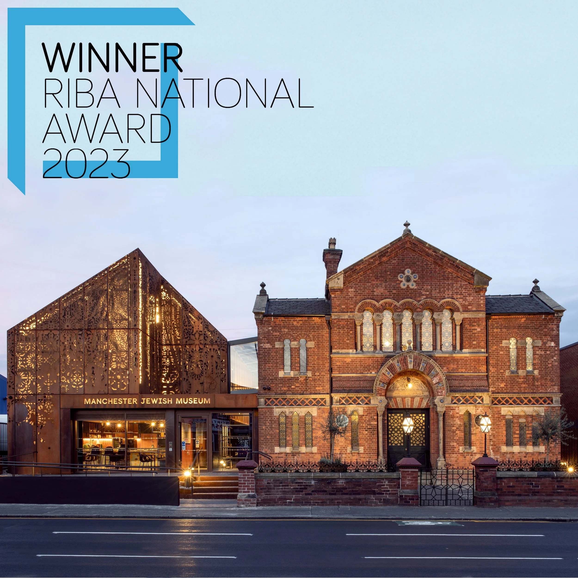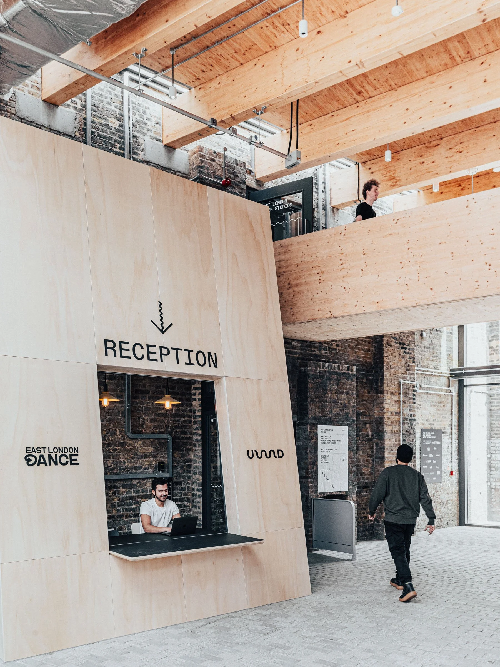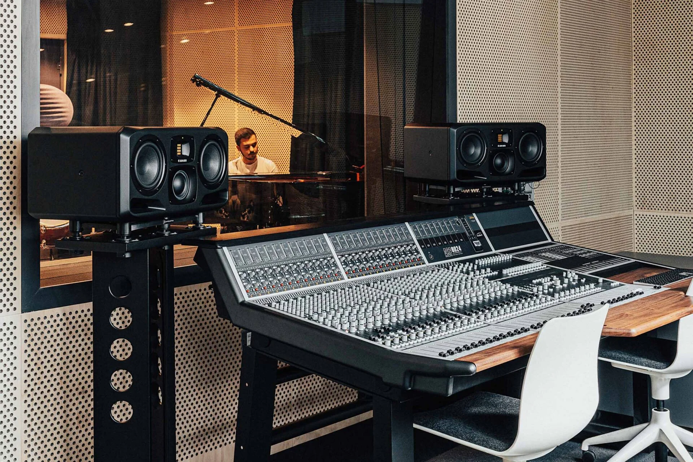Happy to share completed images of BEAM Hertford - New theatre, cinemas, rehearsal and social spaces in the centre of Hertford.
Hertford Theatre was a piece of local authority civic infrastructure built in the 1970s (1977 to be precise), taking its place between the site of a medieval castle and a bend in the River Lea to create a cultural focal point for the town.
Prior to the redevelopment it looked tired and municipal, anonymous and generic.
Bennetts Associates developed a design strategy to retain and refurbish the volume of the original main auditorium with a series of new volumes containing cinemas, dance studio, activity room and foyer spaces…all built around a notional central courtyard-type space. Citizens Design Bureau won an invited competition to design the interiors for the building.
As a multi-purpose venue - with simultaneous theatre and cinema programming, foyers needed to be generous. For the interiors, we wanted to amplify the idea of a series of discrete, but interconnected ’rooms’ around a central atrium - such that it never feels cavernous. This kind of cultural space needs to feel just as welcoming on a quiet Wednesday afternoon as it does on a buzzing Friday night with audiences at capacity.
Using layers of colour to delineate transitions between spaces, visually this creates a sense of intimacy and distinctive character to each part of the building.
The choice of colour and layout within each space was also very much playing off architectural decisions around placement of windows to highlight visual connections to the river. The vivid green of existing trees and riverbank forms a backdrop to each of the public areas - offering connections back to the town.
The intimacy of each room is enhanced by a design approach that explicitly considers multi-sensory experience. Acoustically, concrete floors and exposed brickwork within the internal ‘courtyard’ atrium, introduce a transitional, more reverberant space between outside and inside, serving as an orientation point for the building...Sitting areas by contrast are designed with distinctively absorbent concertina-formed felt soffits - calibrating a delicate balance between convivial ‘buzz’ and distracting, overwhelming noise.
This contrast is also made through the conception of the thermal experience- moving from the double height atrium into lower ceilinged, spaces with warmer, softer surfaces that bring a sense of coziness.
We’ve had fun really playing with these transitions from outside to inside… the low, entrance space funneling audiences into a suddenly expansive atrium and then again into intimate foyers… even on a micro scale in the toilets - the surprise of vivid golden yellow when opening a cubicle door.
Within the auditorium, the shell of the space is retained, but in every other way it is remodeled. A new roof was required after the installation of new technical lighting bridges necessitated significant additional steel structure and serving containment and ductwork. We have created a lining of faceted timber which dances within and around these new structural elements and servicing routes to give a space with singular personality including new balconies (best seats in the house!)… with explicit and playful nods to its 70s retro origins in the air supply ducts, material and colour choices.
In a building for a local authority, inevitably budget has been a constraint… but often simple and low cost materials have been deployed in imaginative or unusual ways through staining/faceting/folding etc to create spaces that (hopefully!) feel rich, warm, welcoming and inspiring.
Architects - Bennetts Associates
Interior Design - Citizens Design Bureau
Main Contractor - GPF Lewis
Structural Engineers - Integral Engineering Design
Services Engineer - Max Fordham
Lighting design - Pritchard Themis
Theatre and Acoustics Consultants - Sound Space Vision (to Stage 3)
Theatre and Acoustics Consultants - Charcoalblue (Stage 4 onwards)
Inclusive Design - David Bonnett Associates
Fire Engineering Consultants - The Fire Surgery
Landscape Architecture - Fabrik
Cost Consultant and Employer’s Agent - Bristow Consulting
Photos by Hufton and Crow and Citizens Design Bureau plus original design collages and models by Citizens Design Bureau




